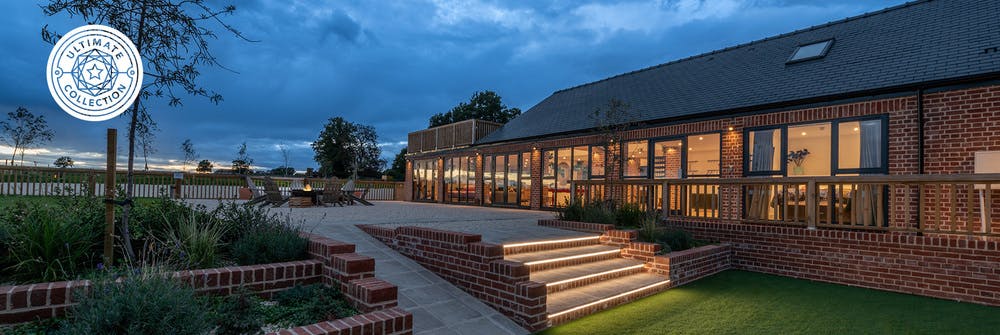Boon Barn - Accommodation

Boon Barn is a supersized holiday house that sleeps 20+10 guests and has something for everyone; the property is self-contained and provides fantastic accommodation for large family groups, peaceful celebrations with your favourite people, sophisticated hen weekends and corporate away days.
Step into the enormous open plan living space at Boon Barn and the wow factor kicks in; big chunky rafters soar to the roof and exposed brickwork adds to the modern rustic feel. Full height doors let the light pour in, there are games areas with a pool table, table tennis and table football – this is a room with a big happy vibe for all ages. The feels are eclectic, with a mix of sumptuous sofas and chairs, mid-century style furnishings and vintage accessories. It works so well and creates a beautiful space where you can gather together to chat, relax, play games, or watch a movie.
At one end of the living space are Bedrooms 1-3; all of the Bedrooms at Boon Barn have zip and link beds so you can have them arranged how you wish - see Floor Plans/Rooms for details; 8 of the bedrooms have ensuite shower rooms, 1 has an ensuite wet room and The Dorm (Bedroom 10) has 2 ensuites - a bathroom and a shower room.
Step down to the open plan kitchen/dining room; this is a huge space that has a distinctly Scandi edge, with wooden floors and walls, and open shelving to one side of the kitchen. Catering for your large group shouldn’t be a problem here, not just because there’s plenty of room but also because the kitchen is so well equipped. In the middle there’s a large island with stools to perch on, and then there’s a very long dining table. This is such a sociable space and it’s so easy to imagine all those happy dinner times and celebration feasts, the chatter and the laughter, the corks popping and glasses chinking. To one side an entire wall of glass gives the room a wonderful light and airy ambience, with an outlook of the courtyard and the spa hall.
Off the kitchen/dining room are Bedrooms 4-7; note that Bedrooms 4 and 5 can accommodate an extra guest bed at an additional charge. Next to Bedroom 4 stairs rise to the first floor where you’ll find Bedrooms 8 to the left and Bedroom 9 to the right; both have room for an extra guest bed.
Back in the living space, stairs take you to a wide mezzanine with stunning views across the countryside. Right at the end, double doors open onto a large roof terrace – the perfect place to enjoy drinks as the sun sets over the fields. To the right is The Dorm (Bedroom 10), which sleeps 2, though as it has room for 8 extra guest beds at an additional charge, it can sleep a maximum of 10 guests* - this is a terrific room for kids (even grown-up ones!)
Step outside of the kitchen/dining room into the courtyard; just the other side, so only a few steps from the house, is an amazing spa hall with a 10m x 5m pool, a hot tub and sauna. The end wall is all glass so the light pours in, adding to that relaxed holiday vibe.
From the courtyard steps take you up to the patio where there’s a barbecue island and seating. The facilities, space and design at Boon Barn make this such a big and happy place; it was made for fun-filled holidays, unwinding and reconnecting. Come and feel the ❤️
*Note that if you book The Dorm you can only book extra beds in two of the other bedrooms (4,5,8 or 9) to make a total of 10 extra guests, and a maximum group size at Boon Barn of 30 people.
Boon Barn is within the private 20 acre Wiltshire Estate; there are other properties on the estate undergoing renovation for letting with Sleeps12 so it is likely that you will hear building works being undertaken during your stay. This will be kept to a minimum and there will be no works at weekends unless absolutely necessary. During the week the builders finish at 5pm Mon-Thurs and at 4pm on Fri.
