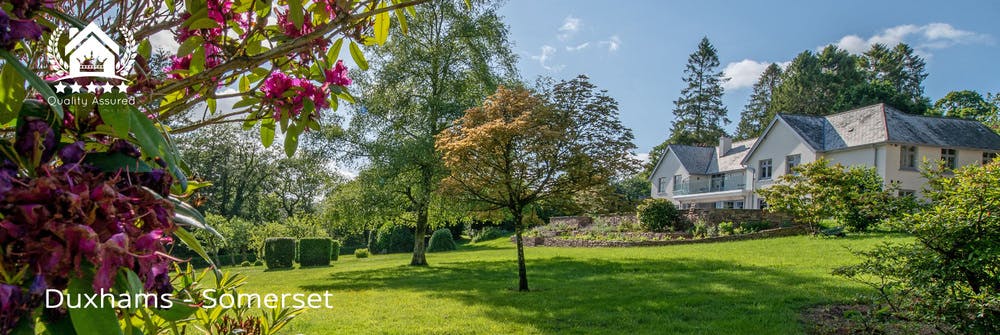Duxhams - Accommodation

Turn off the main road and along the drive to Duxhams; one big happy holiday awaits you at this gorgeous large group holiday house in Somerset, times you’ll never forget. Step into the boot room where off to the side is a utility room with laundry facilities. This is perfect for when you’ve been out exploring the countryside with the dogs and you come back a little wet and muddy.
Go through to the enormous open plan kitchen/dining room where there’s a built-in pantry and a walk-in fridge; the kitchen is a very sociable space with a big central island so whoever is doing the cooking won’t miss out on the fun. To one end a big dining table, hand crafted from local oak takes centre stage, along one side there’s an awesome copper bar, created especially for Duxhams. There’s are chairs to sit comfy, a contemporary inset wood-burner for the colder days and nights, and for when it’s warm outside, huge bifold doors that open onto the terrace. Step out for cocktails as the sun sets over the valley, life’s a dream here.
Continue round to the hallway where off to the left is the living room, light and airy with French doors, leather sofas and chairs, window seats, and another wood-burner. Right next door there’s a snug with a bright and colourful corner sofa and a big TV; fill bowls with popcorn, snuggle up for movie nights. You’ll love the interiors at Duxhams, a well chosen blend of modern, mid-century and Art Deco style that blends to perfection with the original features of the house.
On the first floor a long landing leads to Bedrooms 1-6; Bedroom 1 is round to the right, the master bedroom with a distinctly French look, vaulted ceilings and fantastic views over the Barle Valley. As well as an ensuite shower room with a big double shower, there’s an amazing free standing copper bath thoughtfully positioned in front of the window.
Bedrooms 2 and 3 are equally inviting and both have access to a glass fronted balcony – a wonderful spot for morning coffee or for a sneaky nightcap. These bedrooms each have a shower room just across the landing; Bedrooms 4, 5 and 6 all have ensuite shower rooms. All of the Bedrooms on this floor have king size beds, except for Bedroom 6, which has zip and link beds (super king or twin).
On the second floor Bedroom 7 is off to the left, with a double bed and an ensuite bathroom with a bath and handheld shower. Bedroom 8 is on the right of the landing and can be set up to sleep 2 in a double bed or as a dorm to sleep 5 in a double and 3 singles, making it great snooze space for a family or for friends or older children sharing. It has a very stylish ensuite with a walk-in shower.
Outside a large terrace runs along the front of the house with steps down to lawns where there’s heaps of space to run around with the little ones; to the side of the house there’s another big terrace with a hot tub that seats 12, a timber framed shower and changing room, and an outdoor kitchen. With a sink, ample worktop space, a gas barbecue and pizza oven, this is the perfect set up for outdoor entertaining, with the backdrop of the beautiful Exmoor countryside. Stay out there till the stars come out and owls start hooting; turn in for a restful nights’ sleep, wake up to birdsong and fresh air. These are dream days indeed, one big fat slice of luxury togetherness. Book your stay today!
