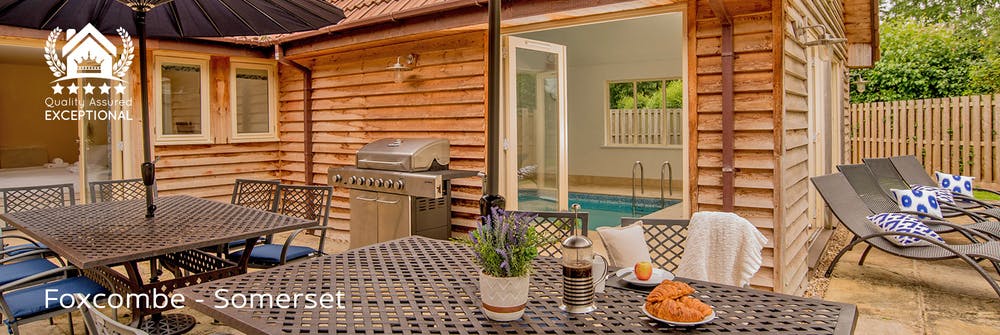Foxcombe Accessibility
Access Statement for Foxcombe
This access statement does not contain personal opinions as to suitability for those with access needs, but aims to accurately describe the facilities and services offered to all guests/visitors. This statement has been drawn up by the owner(s) of Foxcombe and therefore Sleeps12 do not accept responsibility for any omissions or inaccuracies. Please call us on 01823 665500 if you have any questions regarding the accessibility of this property that are not answered within this statement.
Introduction
Foxcombe is a timber-framed luxury holiday lodge that sleeps 14 guests in 6 en suite bedrooms, and has a private indoor swimming pool. 3 of the bedrooms are on the ground floor, and 3 are on the first floor, accessed via an oak and glazed staircase.
Pre arrival:
Road: You will find detailed directions in your Check In information which can be viewed after you have made a booking.
Buses: The nearest bus station is at Taunton, approximately 8 miles away. From here you'll need to catch the Route 18 bus, which runs every 30 minutes. The nearest bus stop to Foxcombe is at Severn Ash, by the West Bagborough turning.
Trains: The nearest train station is at Taunton, approximately 8 miles away.
There are usually taxis available form the train and bus stations.
Arrival and Car Parking:
From the road there is a 70m track leading to a parking area for 6 cars. From the car park area there are gentle sloping paths with a .900mm square area leading to a gate which is .950mm wide, leading to a further paved area of 12m x 4m.
Wheelchair access can be made through double doors (1.6m wide), accessed by a gentle slope with a 25mm rise into Bedroom 1. The main entrance door is also accessible, with a 40mm rise and is 1.2m wide.
Inside
The ground floor is level throughout with stone floors and underfloor heating. The open plan loungedining area is accessed from the front door and measures 12m x 4m with 2 large windows, 2 glass panelled windows and four double doors measuring 1.8m wide with a 20mm rise and 10mm threshold. The kitchen is located off the open plan area and measures 2.55m x 2.3m, with granite work surfaces at a height of 880mm.
From the living area there is a door measuring 800mm, into a hallway leading off to the three grond floor bedrooms.
Bedroom 1 is accessed through a door 800mm wide into a room measuring 5.5 x 3.2m. The en suite shower room is accessed through a door measuring 750mm and is 3.2m x 5.5m.
Bedroom 2 is accessed through a door 800mm wide into a room measuring 2.2m x 1.7m. The en suite shower room is accessed through a door measuring 800mm.
Bedroom 3 is accessed through a door 800m wide into a room measuring 4.35m x 2.85m. The en suite shower room is accessed through a door measuring 750mm.
There are stairs rising from the lounge to the first floor. These are 800mm wide with 200mm risers, and lead to the first floor landing where there is an open plan area/play room measuring 6m x 3.5m. The first floor has level carpet throughout and tiled bathrooms. Off the landing are the other 3 bedrooms.
Bedroom 4 is accessed through a door 750mm wide into a room measuring 5.65m x 3.5m. The en suite shower room is accessed through a door measuring 700mm and is 2.8m x 1.45m.
Bedroom 5 is accessed through a door measuring 750mm wide into a room measuring 3.2m x 3.5m. The en suite bathroom is accessed through a door measuring 700mm and is1.4m x 2.85m.
Bedroom 6 is accessed through a door measuring 750mm wide into a room measuring 4.7m x 3.5m. The en suite shower room is accessed through a door measuring 700mm and is 2.2m x 2.65m.
Swimming pool (NB: Children must be supervised at all times):
Access to the pool is through a set of double doors which MUST be kept locked at all times unless in use. The doors measure 900mm wide each. The area around the pool is a minimum width of 1.2m widening to 1.9 metres. The pool is a constant depth of 1.6m and measures 8m x 4.5m.

