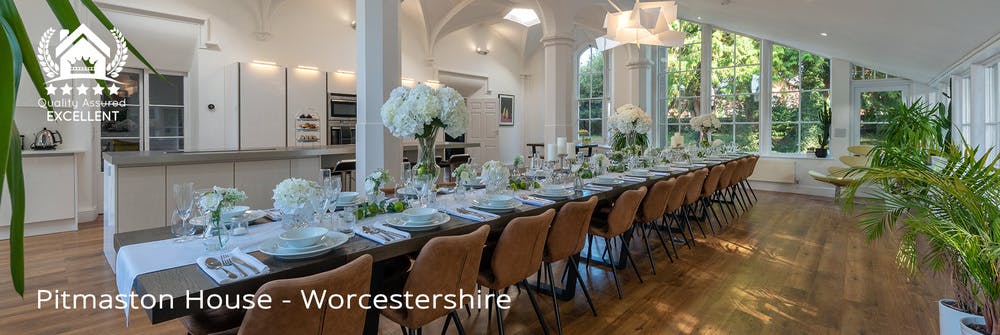Pitmaston House - Accommodation

Push open the huge front door at Pitmaston House and step into an impressive reception hall with Corinthian style pillars; turn left and go through to the huge kitchen/dining room, once the conservatory where fruit was grown. And wow, it's amazing; the light pours in, pillars soar to a part vaulted ceiling, there's a swish contemporary kitchen and a very long dining table that extends to seat 26 people.
This very sociable space even has air con so it doesn’t get too hot in the summer; it’s the perfect place for getting together to raise a glass to that big birthday or anniversary. You can chat as you prepare a feast and be very much in on the fun whilst keeping an eye on the cooking – though there’s always the option to hire private caterers to come in and create a delicious dinner, leaving you all to have a carefree celebration.
Off the kitchen is the snug/movie room, also accessed from the hall. There are big fat sofas and plump cushions; all you need to do is get the popcorn and big bowls of crips and cosy up; if it's chilly, light the fire. Straight ahead in the hall is the drawing room; this is very much a statement room, big and spacious with double height ceilings, plenty of comfy seating, an enormous fireplace (decorative only), and above it, a huge TV. It's another seriously sociable room and it has a mezzanine floor which makes a great place for the younger folk to hang out on comfy beanbags. Right next door, through a ‘hidden’ doorway is the games room with a pool table, table football, air hockey and a TV. There’s even a mini kitchen area so you can rustle up a pizza without having to go to and fro from the kitchen. Right opposite the games room is Bedroom 8, sleeping 2 in zip and link beds with room for extra guest beds (charged), and an ensuite shower room.
From the hall, the wide staircase takes you to a spacious landing; up a short flight of stairs is Bedroom 1, which has a super king bed and room for 2 extra guest beds. This is a very luxurious room that has air con and is filled with light from the big double aspect windows; in front of one of them, overlooking the park at the back of the house, there's a free-standing bath – such luxury! A spacious mezzanine dressing area leads through to the ensuite shower room.
There are three more ensuite bedrooms on this floor, finished in restful muted tones with sophisticated contemporary furnishings. Bedroom 2 overlooks the front garden and has a cast iron Victorian fireplace, and a very modish 4 poster bed plus room for 2 optional extra guest beds. Bedroom 3 is a double aspect room with zip and link beds that can be arranged as a super king or two singles, and Bedroom 4 has a king size bed to one end and to the other, room for an extra guest bed; the two parts of this long room are separated by an exposed brick half-wall with a double-sided open fireplace (not working) – a charming original feature.
On the second floor are Bedrooms 5-7. Bedroom 5 has quirky Penguin book wallpaper, a Victorian fireplace, full length window shutters, and a small balcony which overlooks the garden, and the park beyond. This room has a king size bed and an optional extra guest bed, and an ensuite shower room. Bedroom 6 has a double bed and its own shower room; Bedroom 7 has a king size bed, the option of 2 extra guest beds, and an ensuite bathroom with a bath and separate shower. Note that the extra guest beds are all Z-beds and are charged each.
Outside there’s plenty to keep you entertained; while away the days having fun in the swim spa, get together in the dining pavilion where there’s built-in seating, a gas bbq, wood-fired pizza oven and a firepit. There’s room for the little ones to run and play, and a ground level trampoline for them to bounce on. Big happy faces all round and very special memories to take home – book now!
