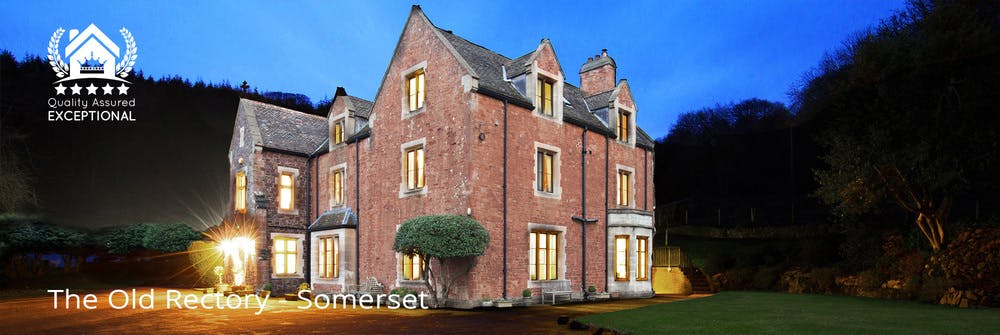The Old Rectory Accessibility Statement

Access Statement for The Old Rectory
This access statement does not contain personal opinions as to suitability for those with access needs, but aims to accurately describe the facilities and services offered to all guests/visitors. This statement has been drawn up by the owner(s) of The Old Rectory and therefore Sleeps12 do not accept responsibility for any omissions or inaccuracies. Please call us on 01823 665500 if you have any questions regarding the accessibility of this property that are not answered within this statement.
Introduction
The Old Rectory offers self catering accommodation for 18 guests close to the Somerset coast. The property has 9 bedrooms, a games room, a courtyard patio with a hot tub, and large grounds with play equipment. A modern studio can be booked for your stay at no extra charge; this is suitable for yoga workshops/meetings and conferences.
Pre-Arrival
By train - The nearest train station is at Taunton, approximately 15 miles away. Taxis are available from the station.
By bus - The nearest bus station is at Taunton, approximately 15 miles away. Bus number 23B
By car - You'll find detailed directions in your check in information once you have made a booking.
Note there are no Ramps available
Key Collection, Welcome and Car Parking
You will be given the keys to the house by the house manager who will show you around on arrival.
All keys are the responsibility of the rental guests.
All guests will be welcomed by a property manager and will be given a tour.
From the road there is a tarmac drive leading to a private level car parking area with room for 10-14 cars.
There is lighting in this area.
Entrance to Property
1 x 8cm step into the tiled front porch (NB: No ramp)
The front door is 1 mtr wide
The internal areas are very well lit with wall lights and pendant lights.
Ground Floor Clock Room
Door Width 2 x 74cm
Halls, Stairs, Landings, Passageways
Stairs are carpeted 74cm and wood width - 13cm approx.
Sitting Room/Lounge
Lounge area 5m 48cm x 4m 94cm ,
The floor surface is tiled and level throughout.
There is a wood-burner (logs provided).
There is a television with remote control and option for subtitles/audio description.
The area is well lit during the day by natural light. At night there are ample spotlights and overhead lighting,
Dining Area
Length 5m 64cm x Width 5m 44cm
Tiled floor with lighting
WC
Entrance width 74.0cm
Ceiling mounted spotlights and lights over mirrors
Height of toilet 42.5cm
Height of sink 86.5cm a
Kitchen
The kitchen area measures 6m 70cm x 3m and has a tiled floor, ceiling mounted spotlights and 3 pendants lamps.
Height of worksurface and central island 91.0cm
Width of entrance 86.5cm
The floor is the same level from the Lounge/Dining area.
1st Floor corridor 118cm which narrows to 83cm
2nd Floor corridor 127cm
Ground floor corridor 127cm
Bedrooms and Sleeping Areas
First Floor
Hellier Suite - entrance 89.0cm wide, ceiling light and 5 arm pendant - Ensuite - entrance 77.5cm, toilet height 40cm, sink height 85.0cm, height of bath 60.0cm, height of shower 185.0cm, width of shower entrance 77.8cm.
Billington Suite - entrance 89.5cm, 2 bedside lamps and celing lights. Ensuite entrance 78.0cms, height of toilet 40.0cm, height of sink 93.0cm, height of bath 59.0cm, height of shower 188.0cm, width of shower entrance 60.0cm, height of shower entrance 2.5m.
Stannard Suite - entrance 78.0cm wide and entrance to ensuite. 77.5cm, ceiling lights and pendants, carpet, height of toilet 40.0cm, height of sink 94.5cm, height of bath 61.0cm, height of fixed shower 185.5cm, width of shower entrance 77.5cm and height of shower entrance 2.5cm.
Angus Vernon Bedroom - Entrance width 78.5cm. Ceiling and single pendant lighting, carpet.
Second Floor
Charles Alford Bedroom - bathroom shared with Elizabeth Alford Bedroom (see below). Width of entrance 86.5cm, ceilng and mounted spotlights, carpet in bedroom, and tiled floor in ensuite, height of toilet 40.5cm, height of sink 92.0cm, height of bath 59.5cm, height of shower head 189.0cm, width of shower entrance 60.0cm, height of shower entrance 2.5m.
Elizabeth Alford Bedroom - Width of entrance 78.5cm. ceiling light and single pendant, carpet flooring.
Elrington Suite:
Charles Elrington Bedroom - Width of entrance 83.0cm, carpet, ceiling light.
Bathroom shared - entrance width 71.0cm, height of toilet 39.0cm, height of sink 84cm, height of toilet 39.0cm, height of bath 60.0cm, height of shower head 187.5cm, width of shower entrance 54.0cm height of shower entrance 2.5m.
Emily Elrington Bedroom- Width of entrance 78.5cm, ceiling light pendant, carpet.
Garden
There is a paved patio area with a hot tub and outdoor seating
There is an area with play equipment at the top of the garden
Paved walkway with part level and part raised garden, with steps to upper garden
Hot Tub
2 steps into tub surrounded by paved area.
Size 230cm2 Depth 78cms
