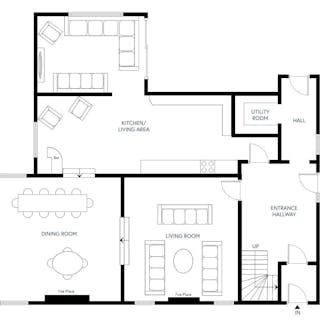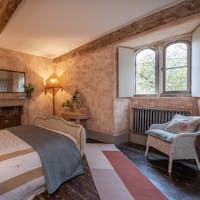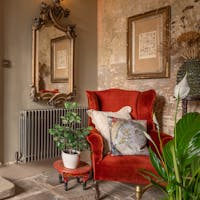Floor Plans
Rooms
-

Mingleby Manor - Bedroom 1 is a first floor room that can sleep 3 and has a curtained ensuite bathroom Bedroom 1
First floor, king size bed and a day bed which can be used as a single, curtained ensuite bathroom with bath and overhead shower
Sleeps 3 -

Mingleby Manor - Bedroom 2 is a first floor room that sleeps 2 and has an ensuite bathroom Bedroom 2
First floor, large double bed, ensuite bathroom with free standing bath and overhead shower, and separate loo
Sleeps 2 -

Mingleby Manor - Bedroom 3 is on the first floor and can sleep 3. Bedroom 3
First floor, king size four poster bed and a single, uses the family shower room along the landing
Sleeps 3 -

Mingleby Manor - Bedroom 4 sleeps 2 on the first floor Bedroom 4
First floor, large double bed, uses the family shower room along the landing
Sleeps 2 -

Mingleby Manor - Bedroom 5, on the second floor, sleeps 2 and has an ensuite shower room Bedroom 5
Second floor, zip and link beds (king size or 2ft 6” twins), 40” TV, ensuite shower room
Sleeps 2 -

Mingleby Manor - Bedroom 6 sleeps 2 on the ground floor Bedroom 6
Ground floor, zip and link beds (super king or twin)
Sleeps 2 -

Mingleby Manor - The kitchen is uniquely stylish and well-equipped Kitchen
A highchair will be left in the kitchen for you if requested.
-

Mingleby Manor - The living room is next to the dining room Equipment
This property owner offers the following items. If required these can be selected while doing your bed configurations within your booking:
2 x Travel cots (age 2 yrs and under)
1 x Highchair










