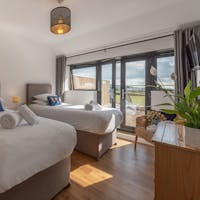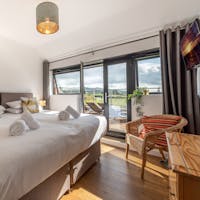Rooms
-

Shires - Bedroom 1, on the first floor - super king or twin Bedroom 1
Zip and link beds (super king or twin), ensuite shower room, doors to the sun terrace
Sleeps 2 -

Shires - Bedroom 2, a first floor room with super king or twin beds Bedroom 2
Zip and link beds (super king or twin), use of bathroom with bath and separate shower shared with Bedroom 3, doors to the sun terrace
Sleeps 2 -

Shires - Bedroom 3: Super king or twin, doors that open onto the sun terrace Bedroom 3
Zip and link beds (super king or twin), use of bathroom with bath and separate shower shared with Bedroom 2, doors to the sun terrace
Sleeps 2 -

Shires - Bedroom 4: Super king or twin on the ground floor, with a fully accessible ensuite wet room Bedroom 4
Ground floor, access friendly, zip and link beds (super king or twin) fully accessible ensuite wet room, built-in intercom to Bedroom 5. An elevating bed and emergency hoist are available for this room.
Sleeps 2 -

Shires - Bedroom 5 is also on the ground floor and can have a super king or twin beds Bedroom 5
Ground floor, zip and link beds (super king or twin), ensuite shower room, built-in intercom to Bedroom 4
Sleeps 2 -

Shires - Bedroom 6 has zip and link beds (super king or twin) and room for 2 optional extra guest beds (extra charge) Bedroom 6
Zip and link beds (super king or a twin), ensuite shower room
Optional: 2 extra guest beds (extra charge - see Extras)
Sleeps 2+2 -

Shires - A swish and well equipped contemporary kitchen Kitchen
Highchairs can be left in the kitchen if you need them.
-

Shires - A contemporary timber-clad holiday house for family holidays and celebrations with your loved ones Equipment
This property owner offers the following items. If required these can be selected while doing your bed configurations within your booking.
2 x Highchairs
2 x Travel Cots (age 2 yrs and under)
2 x Toddler Beds (age 4 yrs and under)
1 x Shower Chair
1 x Hoist for Bedroom 4 and Hot Tub. NB: a sling for the hoist is not provided.
3 x Electric Fans -

Shires - The infinity pool in the spa hall Spa Hall
The spa hall has an infinity pool that's an even 1.2m deep, a hot tub, sauna, WC/changing room and shower. A hoist can be installed to aid access into the hot tub for the less able bodied (sling not provided).











