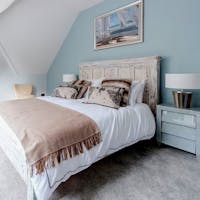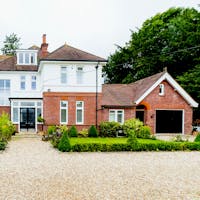Floor Plans
Rooms
-

We don't have an image of this room just yet, sorry. Bedroom 1
This is the master bedroom on the first floor; it has a modern four poster super king size bed, a dressing area and a bathroom with a bath and double walk-in shower.
Sleeps 2. -

Ortus House - Bedroom 2: Neutral tones make this such a calm space Bedroom 2
This room is on the first floor and has a king size size bed and an ensuite shower room.
Sleeps 2. -

Ortus House - Bedroom 3: Such a restful snooze space Bedroom 3
On the first floor, this room has a king size bed and an ensuite shower room.
Sleeps 2. -

Ortus House - Bedroom 4: Light pours in through the big windows Bedroom 4
This is a first floor room with a king size bed and an ensuite shower room.
Sleeps 2. -

Ortus House - Bedroom 5: Snug, but not small, on the top floor Bedroom 5
This room is on the second floor and has a king size bed and shared use of the second floor shower room.
Sleeps 2. -

Ortus House - Bedroom 6: Twin beds for this top floor room Bedroom 6
This is a twin room on the second floor with shared use of the shower room.
Sleeps 2. -

Ortus House - Bedroom 7 set up as a twin room Bedroom 7
This room is on the second floor and has zip and link beds (super king or twin), plus a single. There is shared use of a shower room on the same floor.
Sleeps 3. -

Ortus House - A seriously sociable space for cooking and entertaining Kitchen
If required, high chairs will be left for you in the kitchen or dining area.
-

Ortus House - A wonderful house with secure gated access to the front Equipment
This property owner offers the following items. If required these can be selected while doing your bed configurations within your booking.
2 x Highchairs
2 x Travel Cots (age 2 yrs and under)
2 x Toddler Beds (age 4 yrs and under)











