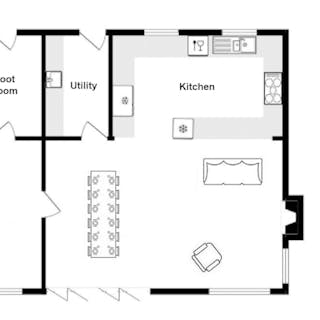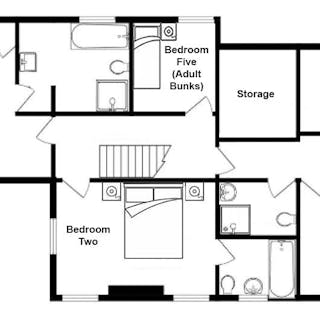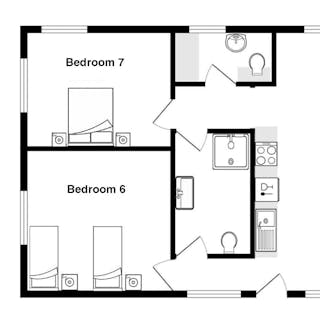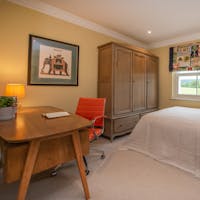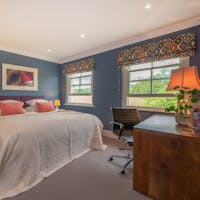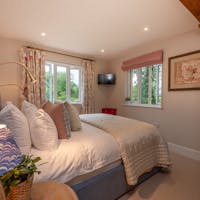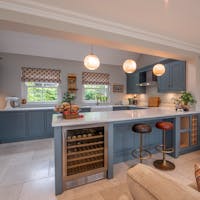Floor Plans
Rooms
-

Overbrooks - Bedroom 1 has a super king bed, a dressing area, and an ensuite bathroom Bedroom 1
In the main house, super king bed, dressing area, ensuite bathroom with bath and overhead shower
Sleeps 2 -

Overbrooks - Bedroom 2 has a king size bed and ensuite bathroom Bedroom 2
In the main house, king size bed, ensuite bathroom with bath and overhead shower
Sleeps 2 -

Overbrooks - Bedroom 3 sleeps 2 in a double bed Bedroom 3
In the main house, double bed, shared use of the family shower room
Sleeps 2 -

Overbrooks - Bedroom 4: Super king or twin and a shower room right next door Bedroom 4
In the main house, zip and link beds (super king or twin), sahred use of the family shower room
Sleeps 2 -

Overbrooks - Bedroom 5 sleeps 2 in adult sized bunk beds - what fun! Bedroom 5
In the main house, adult size bunk beds, shared use of the family shower room
Sleeps 2 -

Overbrooks - Bedroom 6, in the annexe, is a twin room Bedroom 6
In the annexe, twin beds, shared use of the Jack and Jill shower room with Bedroom 7
Sleeps 2 -

Overbrooks - Bedroom 7, in the annexe has a king size bed Bedroom 7
In the annexe, king size bed, shared use of the Jack and Jill shower room with Bedroom 6
Sleeps 2 -

Overbrooks - A well designed kitchen takes the stress out of cooking on a large group holiday Kitchen
If requested a highchair will be left in the kitchen for you.

