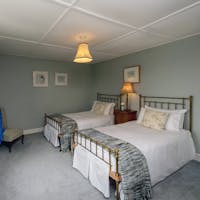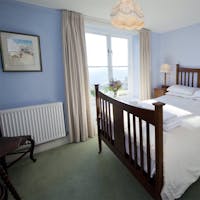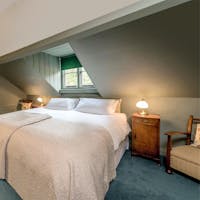Floor Plans
Rooms
-

Valleys Reach - Bedroom 1 is on the first floor and is a twin room, sharing a large family bathroom Bedroom 1
Twin beds, shared use of the family bathroom
Sleeps 2 -

Valleys Reach - Bedroom 2 has a small double bed and use of the family bathroom Bedroom 2
Small double bed, shared use of the large family bathroom
Sleeps 2 -

Valleys Reach - Bedroom 3 has a double bed and an ensuite bathroom Bedroom 3
Double bed, ensuite bathroom with bath and overhead shower
Sleeps 2 -

Valleys Reach - Bedroom 4 is on the first floor and is a twin room with an ensuite Bedroom 4
Twin beds, ensuite bathroom with bath and overhead shower
Sleeps 2 -

Valleys Reach - Bedroom 5: A big old fashioned bed and an ensuite bathroom Bedroom 5
Double bed, ensuite bathroom with bath and overhead shower
Sleeps 2 -

Valleys Reach - Bedroom 6: A big old mahogany bed and an ensuite bathroom Bedroom 6
Double bed, ensuite bathroom with bath and overhead shower
Sleeps 2 -

Valleys Reach - Bedroom 7 has zip and link beds - so super king or twin Bedroom 7
Zip and link beds (super king or twin), shared use of family bathroom or shower room on the ground floor
Sleeps 2 -

Valleys Reach - The Annexe Room sleeps 2 adults (extra charge) Annexe (Extra Charge)
Optional: Self-contained, double bed, ensuite wet room. Sleeps 2 adults (extra charge - see Extras)
-

Valleys Reach - Perfect for happy celebrations and family gatherings Kitchen
2 highchairs are available. If requested these will be left in the kitchen or dining room.
-

Valleys Reach - Morning coffee on the terrace at the front of the house Equipment
This property owner offers the following items. If required these can be selected while doing your bed configurations within your booking.
2 x Full Size Cots (age 2 yrs and under)
2 x Highchairs.












